所采用的噪音缓解措施:
楼宇布局/座向
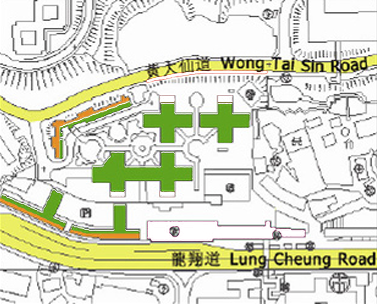
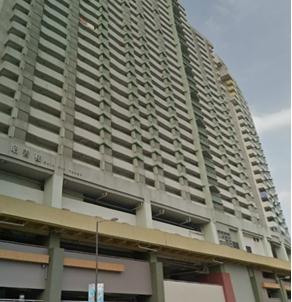

![]() 主要噪声源
主要噪声源

![]() 保护目标
保护目标

![]() 创新的布局设计
创新的布局设计

![]() 能耐噪音楼宇
能耐噪音楼宇

![]() 隔音屏障
隔音屏障

![]() 端墙
端墙
| 创新的布局设计: | 安排能耐噪音部分(包括大厦走廊及楼梯井)面向噪声源 |
|---|---|
| 减声量: | 大约5-18分贝(A) |
能耐噪音的楼宇/停车场
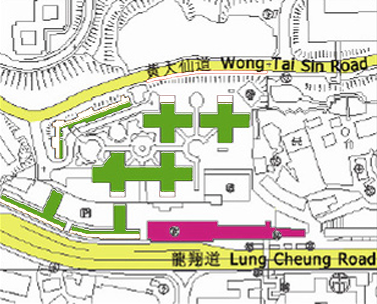
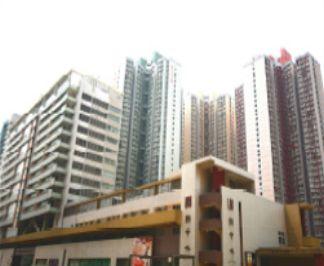

![]() 主要噪声源
主要噪声源

![]() 保护目标
保护目标

![]() 创新的布局设计
创新的布局设计

![]() 能耐噪音楼宇
能耐噪音楼宇

![]() 隔音屏障
隔音屏障

![]() 端墙
端墙
| 能耐噪音楼宇: | 商场作为遮档噪音的建筑物,以保护后面的住宅 |
|---|---|
| 减声量: | 大约5-10分贝(A) |
直立式隔音屏障
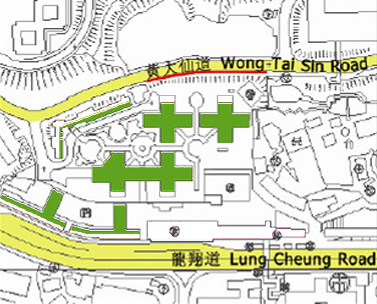
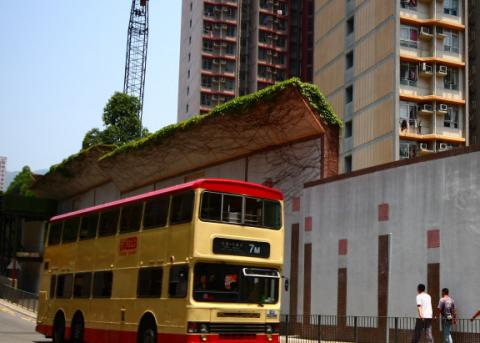

![]() 主要噪声源
主要噪声源

![]() 保护目标
保护目标

![]() 创新的布局设计
创新的布局设计

![]() 能耐噪音楼宇
能耐噪音楼宇

![]() 隔音屏障
隔音屏障

![]() 端墙
端墙
| 屏障尺寸: | 垂直式隔音屏障:5米高及15米长;悬臂式隔音屏障:8米高(顶部1米阔)及115米长 |
|---|---|
| 选用物料: | 混凝土 |
| 减声量: | 大约5分贝(A) |
端墙
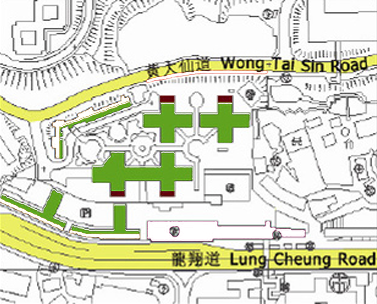
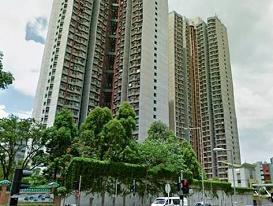

![]() 主要噪声源
主要噪声源

![]() 保护目标
保护目标

![]() 创新的布局设计
创新的布局设计

![]() 能耐噪音楼宇
能耐噪音楼宇

![]() 隔音屏障
隔音屏障

![]() 端墙
端墙
| 端墙: | 以端墙面向噪声源 |
|---|---|
| 减声量: | 大约2-3分贝(A) |

