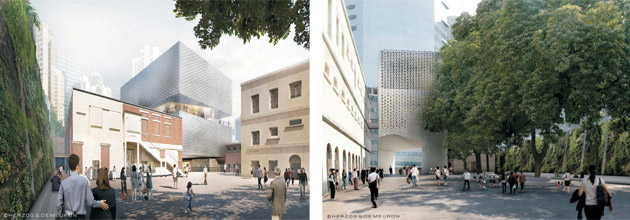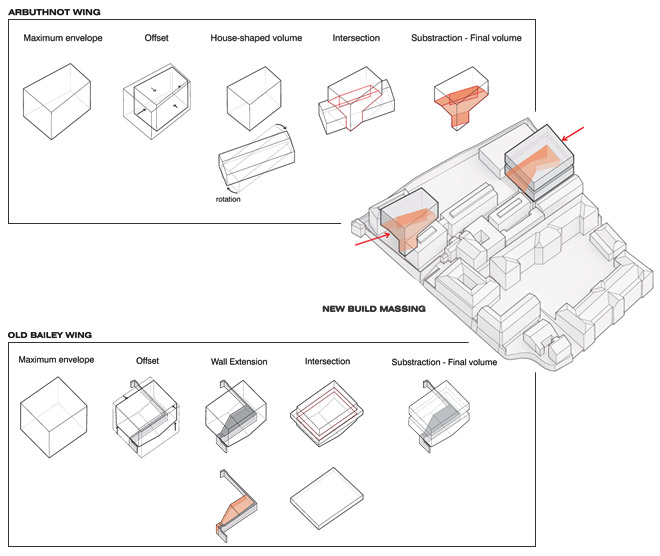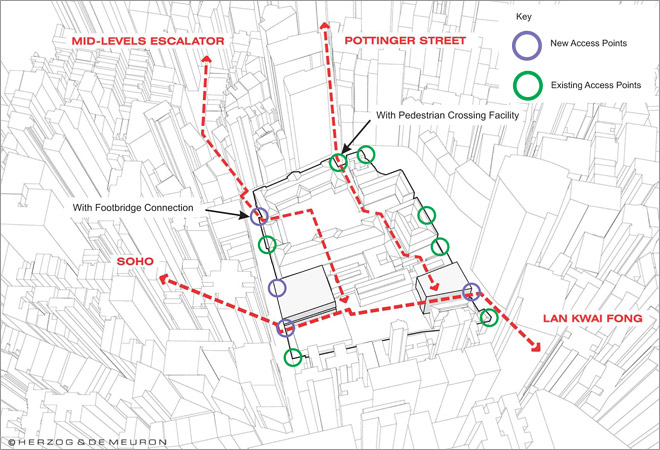Introduction
| Project Description > Design Philosophy of the Project | ||||||||||||||
The intention is to use the new buildings as a magnet to draw people to the more enclosed and remote southern part of the Site – the old Prison area. The Old Bailey Wing needs to be large enough to accommodate international touring exhibitions and the Arbuthnot Wing not only has to accommodate a major multi-purpose performance space but is also being used as the location for the cooling systems that will serve the whole Site – this makes it essential to use the space available to the best effect. Another major concern is to ensure that there is circulation across the Site. The two new buildings have been designed to suit the scale of the Site, and to make maximum use of the available space without dominating the surrounding buildings nor the open space of the Upper Courtyard. The new buildings will have a clear and close relationship with the existing historic structures and this is necessary as the new buildings share staircases, lifts and other facilities with the adjacent historic buildings. The new buildings will bring the existing buildings to life and make them accessible in a way that would be difficult with no new structure.
Design Style and Massing Each new building’s basic massing begins as a full measure of the zoning regulations. They are created as offsets from the historical buildings and rise to +80.0 mPD in height. Distinctive spaces are carved out of the new volumes at the ground level, resulting in generous protected places for gathering. At the same time, these voids shape the direction of pedestrian flow connecting Artbuthnot Road and Staunton Street through the Old Prison Yard.
Façade – Pattern and Expression
The more specific patterning and expression of the façade units are informed by programmatic and environmental requirements of the uses within:
Visually, the roofs of both Old Bailey Wing and Arbuthnot Wing will also be extremely prominent to those in surrounding taller buildings. As such, the roof of each building will be treated as a fifth façade, covered similarly by the system of aluminium façade units. In Old Bailey Wing, the façade units serve as a significant layer within the gallery skylight diffusing direct sunlight as it enters the building. In Arbuthnot Wing, the units will help to provide an even façade surface while accommodating the need for a porous screen that will allow air to circulate through to the plant room equipment below. Façade – Materiality and TextureAs a material, aluminium is malleable, light weight, recyclable and easy to control in manufacturing processes. This versatility allows the unit to be optimally engineering to address issues such as structural support, sun shading, and rain protection in Hong Kong’s subtropical climate. As opposed to a material like stainless steel where the finish is usually highly reflective, the materiality of the cast aluminium units will have a distinctive roughness and texture. Together with their materiality, the unit blocks also serve to break down the façade surface adding to the reduction of reflectivity and glare, especially important during the daytime. At night, light emitted from the building will be partially screened by the façade units, creating a balance between being able to express the life of the buildings within while also being able to reduce light pollution. The most open area within the new buildings at night is the public restaurant which is located on the north end of Old Bailey Wing and away from the row of residential buildings directly to the south. The Courtyards One of the main components of the design intention is to preserve the openness of both the Upper and Lower Courtyards and re-activate them for public use as a new type of urban found space. They will define the Site both physically and programmatically as places of gathering, leisure and respite. The Lower Courtyard (also called the Parade Ground) will be surrounded on each side by several of the Site’s most historic buildings, resulting in a formal open space with generous room for public recreation, organised events, direct access to restaurant and retail attractions as well as smaller scale cultural and educational spaces. The Upper Courtyard (also called the Prison Yard) will be more thoroughly transformed from a rough and forbidding area to a new open public space with an emphasis on cultural venues. It will be less formal than the Lower Courtyard, with significant existing trees preserved and the rear prison wall enhanced with new green planting. Site ConnectionsWith three different ground levels and a prison wall around, the Site is currently hard to navigate and access. The main entrance will remain at the extension of Pottinger Street, with new openings added on the East and West sides to improve the Site’s porosity. A new footbridge connected to the Mid-levels escalator system will provide short direct access to the Lower Courtyard, and also publicise the Site’s changes at the key corner of Hollywood Road and Old Bailey Street. An opening in the prison wall along Old Bailey Street, close to Staunton Street, will create a new Western entrance that will be matched on the opposite Eastern side with another wall opening towards Arbuthnot Road. The Bauhinia House will be rehabilitated as a new gatehouse linking Arbuthnot Road to the Old Prison Yard. Together, these openings create an important new East-West route through the upper level of the compound. To link the new pedestrian network of public spaces within the Site, two main circulation paths running North-South are proposed. A meandering historical path will include re-opened doors and passages, supplemented by a few carefully-crafted new incisions and insertions through existing buildings and walls. New stairs and lifts will provide a more direct path to link the Parade Ground and the Old Prison Yard.
FootbridgeWith the opening up of the CPS site, it is important to take advantage of the escalators’ proximity to create a real physical connection, providing an ideal opportunity for pedestrians to easily access the site. From the existing junction of where the escalator-bridge turns the corner at Hollywood Road, the proposed footbridge would extend diagonally over the street intersection and directly into the CPS Parade Ground. From a distance, the new footbridge will not only prominently mark a new circulation route but become a distinctive feature redefining the nature of the CPS site. Holding up the bridge at the base is a wall minimally shaped to provide both lateral and vertical loading support while creating the least amount of intrusion onto the adjacent footpath. The proposed footbridge is an indispensible element in ensuring the connectivity of the CPS site to the rest of the city. |


