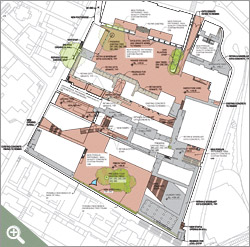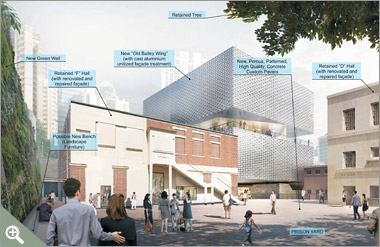| Pre-Construction Phase |
| M1 |
Detailed Design Considerations
Aesthetic treatment of the proposed visible structures, including their form, textures, finishes and colours, are to be compatible with/complement structures in the vicinity of the Project Site while fitting with the revitalized CPS philosophy. Sensitive landscape treatments are to be considered within the confines of the conservation of the CPS character and include refining the renovation and refurbishment details of the existing buildings.
Hard landscape features such as the location and form of landscape furniture will also be finalised at this stage.
|
| Construction Phase |
| CM1 |
In-situ Tree Protection - Cordon Zone (CZ)
Cordon off each tree along its drip line (below the crown) with a chain-link fencing of 2.5 m height with padlocked gate, allowing limited access to area only to authorized persons. The base of the perimeter fence will be sealed up to 30 cm height to ensure that no construction drainage water will enter. If grouting is to be conducted less than 5 m from the edge of the CZ, a waterproof membrane will be installed below the ground to a depth of 1.5 m on the outer edge of the CZ to prevent the subsurface lateral movement of contaminated construction wastewater from intruding the soil inside the CZ.
This will protect the soil and roots from disturbance and shied the tree from undesirable construction incursions. |
| CM2 |
In-situ Tree Protection - Advanced & Phased Root Pruning
All edges of the CZ that will be affected by excavation will undergo root pruning by a trained arborist or horticulturist, in advance of the earth work. The entire affected length of the CZ, plus 3 m additional length at both ends, shall be designated as the root pruning segment (RPS). The require trench will be opened manually in the RPS, be 1.5 m deep and 1 m wide, and closed on the same day after pruning with a good soil mix. All roots with a diameter >20 mm encountered in the course of trench opening shall be cut flushed with the inner wall of the trench. If the RPS exceeds one-quarter of the CZ circumference, the root pruning should be conducted in two stages. Each phase will tackle half of the RPS length. After the first phase, the tree will be allowed to recuperate for not less than four months before the second phase root pruning is conducted. The RPS shall be protected by sheet piles along the outer edge. The rig that installs the piles and the associated operations shall not intrude into the CZ or injure the protected tree.
This measure aims to reduce construction activity impact and shock on the tree. |
| CM3 |
In-situ Tree Protection - Foliage cleansing system
A sprinkler cleansing system will be installed either in the crown of the tree or at a suitable location on an adjacent building to provide the means to wash the foliage of the accumulated dust when necessary, particularly in the dry season.
This measure aims to reduce damage to trees from dust accumulating dust on the foliage that might impair respiration and photosynthesis. |
| CM4 |
In-situ Tree Protection - Monthly inspection
Monthly inspection of affected trees by an experienced and appropriately trained arborist or horticulturist using Form 1 – Tree Group Inspection Form and Form 2 – Tree Risk Assessment Form developed by Development Bureau or a form designed by a tree expert and approved by Tree Management Office. All irregularities that deviate from the recommended tree protection measures, or could impose deleterious impacts on the protected trees, must be reported to the authorized person or the tree expert within two days.
This is an auditing measure to ensure the trees onsite are being sufficiently protected by CM1-3. |
| CM5 |
Light Control
Control of night-time lighting shall be implemented to minimize impact on adjacent VSRs. |
| CM6 |
Compensatory Tree Planting
A new planting site has been identified for compensatory tree planting in the Parade Ground (See Figure 4.8). The planting is to compensate for felling of T10. T1-T4 were killed or irreparably damaged by Typhoon Fengshen in 2008 and are therefore not subsumed under the tree felling application. The existing tree site will be enlarged to become a wide tree strip to accommodate at least six trees. The entire strip of land that accommodates T1 to T4 should be revamped to improve the soil condition for future tree growth.
The new tree strip should be 4 m wide and covered by porous unit pavers to permit the entry of rain and irrigation water and air exchange between the soil and the atmosphere. The unit pavers should be supported by small columns to create a vault-like structure so as to avoid compaction of the underlying soil due to pedestrian trampling. The unit pavers will be movable to provide access to the soil underneath so that fertilizers and conditioners could be added on a regular basis. The air conditioner unit currently located near the proposed planting site should also be removed. This new tree planting site should also be provided with proper irrigation.
Pursuant to the “Environment, Transport and Works Bureau Technical Circular (Works) No. 3/2006 Tree Preservation”, the compensation ratio should preferably be 1:1 according to trunk girth. T10 has a DBH of 20 cm (Table 4.3), and it is proposed that six trees of heavy standard size be planted, each with a DBH of around 10 cm and root balls of not less than 0.75 m diameter and
0.75 m depth,. Since the aggregate DBH of the new trees would be 60 cm, the rate of compensation is equivalent to three times the DBH of T10, far beyond the requirements
The six replacement trees should be planted in the new tree strip in two staggered rows, maximising distance between each tree to avoid mutual interference in the future. It is recommended that the species selected should have a small final dimension of less than 10 m height given the proximity to built structures such as the retaining wall and buildings. Two each of the outstanding and related flowering tree species connected to local natural history are suggested:
- Bauhinia ‘Blakeana’ a native evergreen species with deep mauve flowers and an exceptionally long flowering period from late autumn to early spring.
- Bauhinia purpure, a native evergreen with lighter purple flowers from late autumn to early winter.
- Bauhinia variegata, an exotic deciduous species, with pale pinkish flowers in spring to early summer often when the tree has little or no leaves.
|
| CM7 |
Vertical Greening
Within the limitations of the conservation of the CPS character, greening of vertical structures should be provided where possible.
As such it is recommended that the inner southern wall of the Site be planted as a green wall. The plantings should be inserted in between each of the large protruding piers and an offset be made from both the top and bottom edge so that old and new are equally visible. An independent frame should be strategically positioned in order to ensure minimal disturbance to the original wall, and provide the main structural support and planting surface for the green wall. The frame on to which the new green will be planted should contain its own irrigation system so that moisture for the plants will remain mainly on the planting surface and not the exiting wall behind. The planting chosen should be appropriate to the Hong Kong climate, requiring relatively little maintenance to sustain the quality of both plants and wall. |
| CM8 |
New Custom Paving
New, Porous, Patterned, High Quality, Concrete Custom Pavers should replace most of the existing paving in the open spaces |
| Operation Phase |
| OM1 |
In-situ Tree Protection - Quarterly inspection
Quarterly Inspection of affected and newly planted trees by an experienced and appropriately trained arborist or horticulturist using Form 1 – Tree Group Inspection Form and Form 2 – Tree Risk Assessment Form developed by Development Bureau or a form designed by a tree expert and approved by Tree Management Office for a period of 12 months after construction. |
| OM2 |
Soft Landscape Maintenance
After completion of the Project, the preserved, newly planted trees and other vegetation onsite will be maintained on a long term basis by a professional horticultural contractor. |
| OM3 |
Architectural Maintenance
The retained buildings as well as the newly built structures and new paving should be maintained such as to preserve their visual amenity at a standard similar to that on Day 1 of Operation. Such hard landscape maintenance will be covered by the Conservation Management Plan and Operational Phase Manual, as detailed in Sections 3.7.1 and 3.7.4. |
| OM4 |
Light Control
Control of night-time lighting shall be implemented to minimise impact on adjacent VSRs. Lighting at the two new buildings and the food and beverage/ retail users within the retained buildings will be turned to night-mode (ie dimmer) after 11pm. Only limited lighting will be on for safety/emergency purposes elsewhere in the Site.
It should be noted that no external building façade lighting is proposed in the lighting scheme for the Project. |

