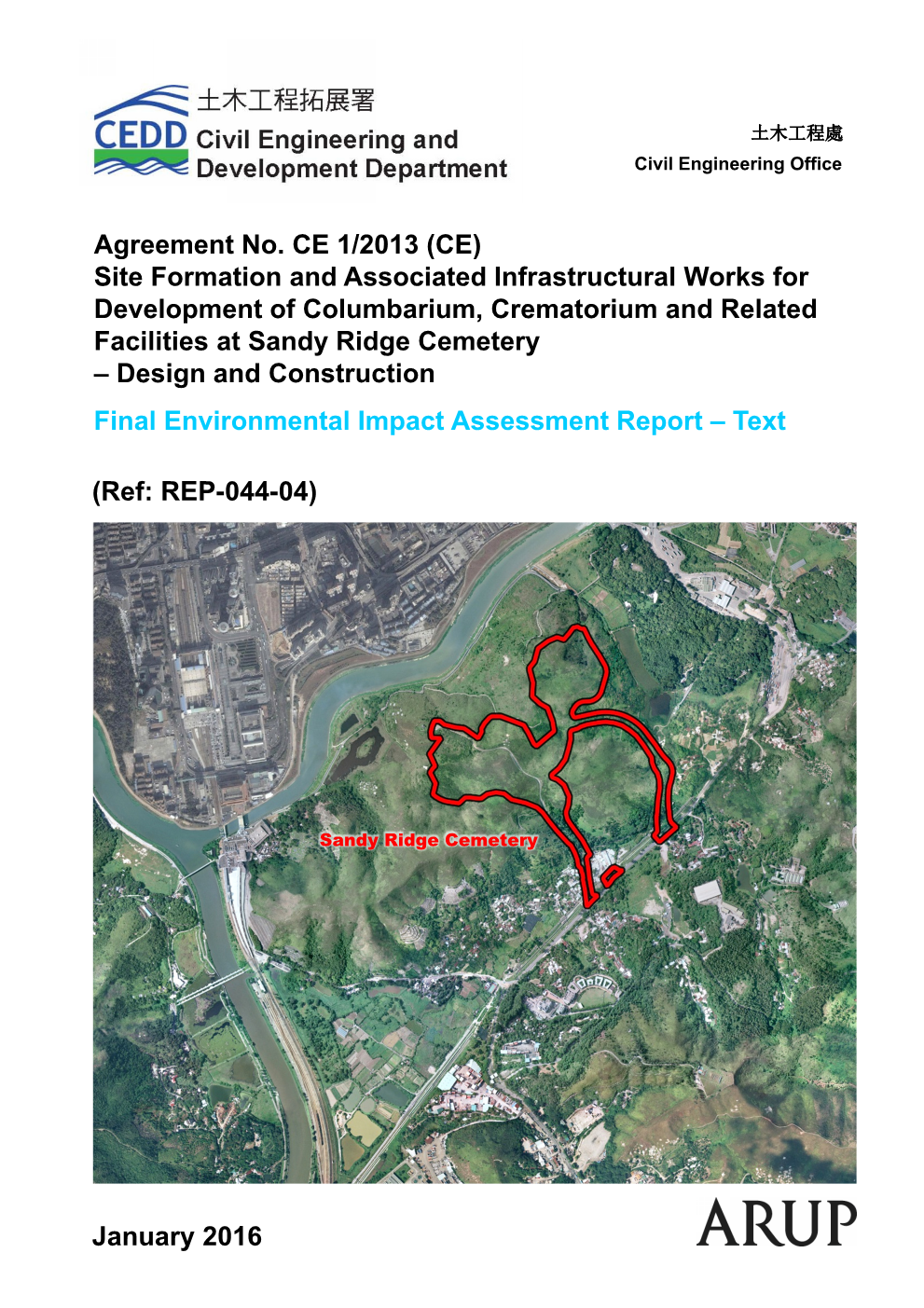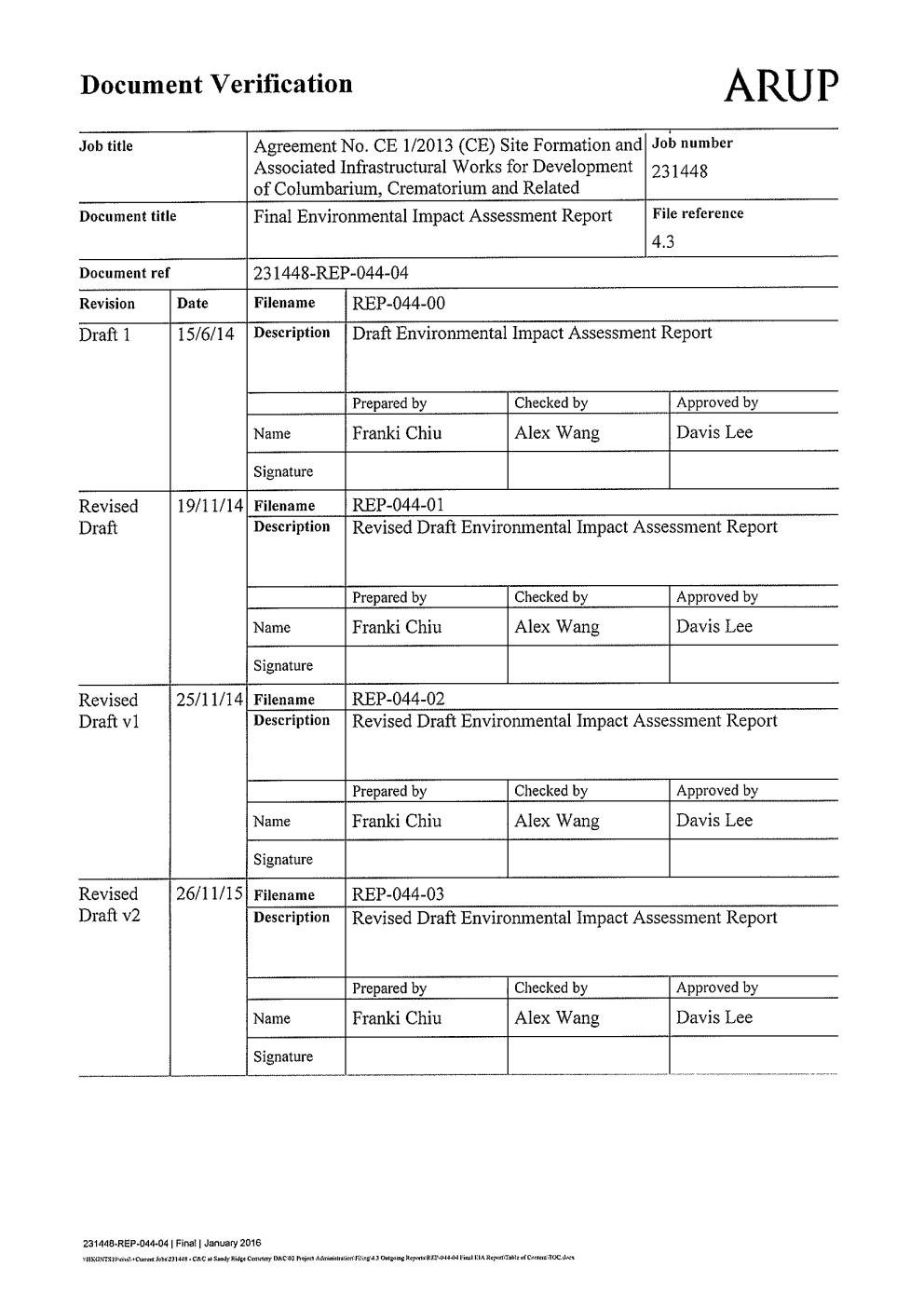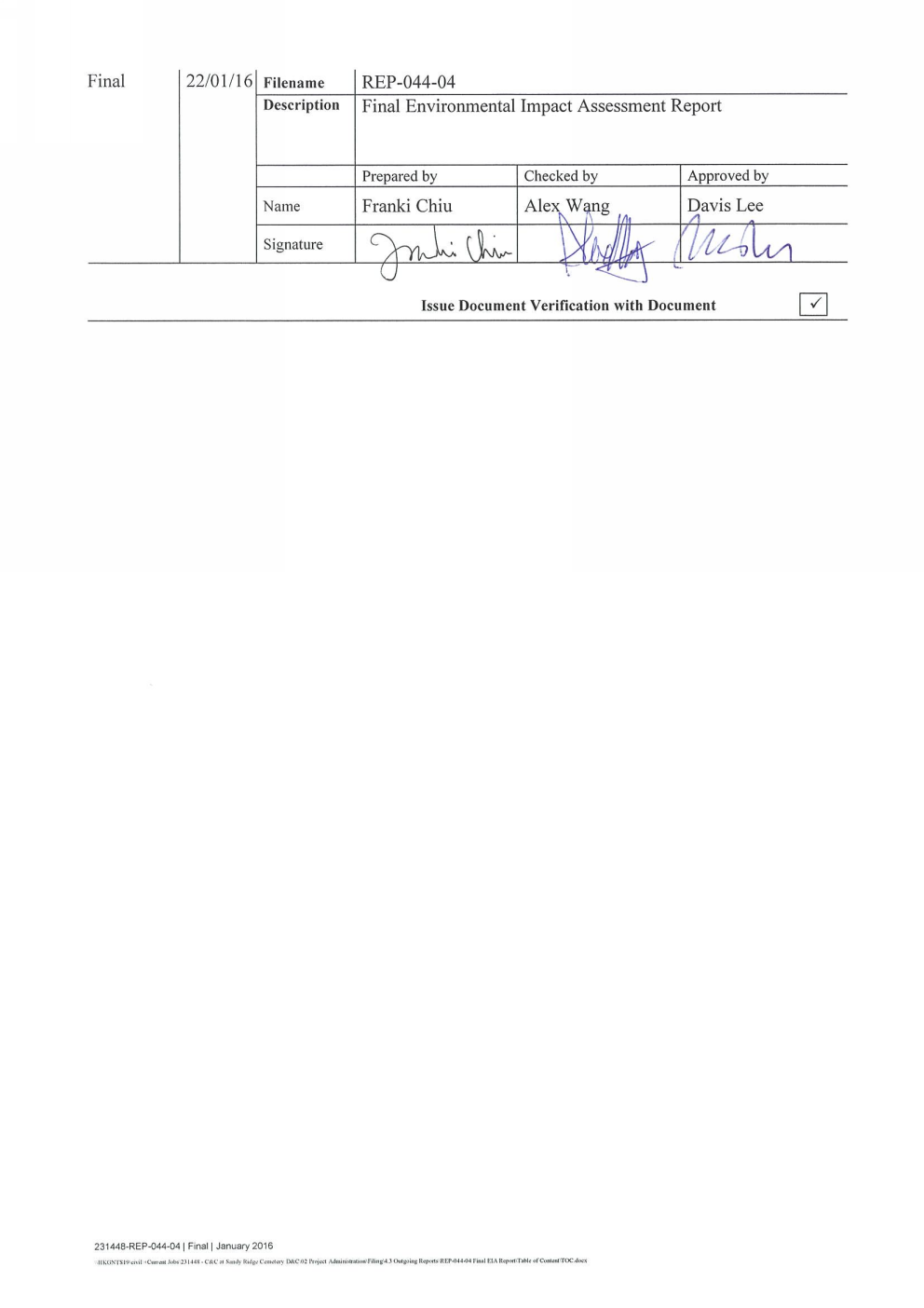2
Consideration of Alternative Designs
2.1
Overview
of Original Design
2.1.1.1
As discussed in Section 1.1,
a feasibility study had been completed for the proposed Project in September 2012.
The feasibility study had recommended a layout for both the platform for
columbarium and the associated access roads, which had been adopted in the
subsequent Project Profile for the application of Environmental Impact
Assessment (EIA) Study Brief under the Environmental Impact Assessment
Ordinance (EIAO). Figure 2.1 shows the proposed platform
layout and alignment of the access roads adopted in the original design and
shown as Appendix A in the EIA Study Brief (ESB-271/2014) dated on 23 April
2014. Key elements of the original design at that time are summarised below:
|
Key Elements
|
Descriptions
|
|
Platform
area
|
About 10
ha
|
|
Access
roads
|
|
|
·
At-Grade
|
About 3280
m long
|
|
·
Viaduct
|
6
viaducts, about 1000 m long in total[2]
|
|
·
Tunnel
|
About 120
m long[3]
|
|
Pedestrian
link[1]
|
About 1000
m long (connecting to MTR Lo Wu Station)
|
|
Pick up
point at MTR Sheung Shui station – Section of Choi Yuen Road between Po Shek
Wu Road and Pak Wu Road[1]
|
Road
widening works for a section of Choi Yuen Road and additional noise
mitigation measures may be required
|
[1]: According to the current
design, the construction of pedestrian link and pick-up/drop-off point at MTR
Sheung Shui Station and Choi Yuen Road widening are no longer required. More
details on the latest layout are discussed in Section 3.1.
[2]: According
to the current design, only one of the viaducts (about 300m long) retained.
[3]: According to the current design, no tunnel is retained.
2.1.1.2
The environmental concerns of the original design during both the
construction and operational phases include but are not limited to loss of
woodland, loss of habitats, impacts on graves, loss of landscape resources
(such as grassland and plantation), generation of surplus spoil requiring
off-site disposal, etc. A summary of these concerns is given below:
|
Concerns
|
Possible
Extent
|
|
Loss of
woodland
|
About 2.0ha[1] in Figure 2.2
|
|
Loss of
wet woodland (by slope works)
|
About 0.0017ha[1] in Figure 2.2
|
|
Loss of
plantation area
|
About 2.2ha[1] in Figure 2.2
|
|
Loss of
grassland
|
About 16.4ha[1] in Figure 2.2
|
|
Number of
clan graves affected
|
4 in Figure 2.3
|
|
Off-site
disposal of inert C&D Materials
|
706,000m3
|
|
Visual
impacts
|
Any noise mitigation measures near MTR
Sheung Shui Station would have more visual intrusion on the neighbouring
sensitive receptors
|
[1] Based on latest
habitat maps (see Section 9 for
further details)
2.2
Public
Consultation
2.2.1.1
Since the inception of this Project, the Project Proponent has been
proactively liaising with stakeholders to collate any comments and views on the
proposed facilities in Sha Ling. Up to the time of preparing this EIA Report, two
North District Council Meetings (NDC) were conducted in 2012 and 2014. A
summary of the key opinions collated from NDC and how the concerns are
addressed are given in Table 2.1a.
During the consultation with NDC on 9 October 2014, they had no objection on
the proposed C&C facilities.
2.3
Environmental
Considerations for Design Review
2.3.1.1
Environmental considerations have been an integral part of the
overall review process to optimise the original design as described in Section 2.1. The prime objective of the
review is to identify opportunities in avoiding and minimising environmental
impacts at the outset of the design as much as practicable.
2.3.1.2
Since the original design would cause certain concerns on loss of
woodland, impacts on graves, quantity of spoil disposal, it is considered
prudent to adopt these as the environmental considerations in the design
review. The layout of the original design (Option A) shown as Appendix A in the
EIA Study Brief (ESB-271/2014) is shown in Figure 2.1, and the current design (Option B) is shown in Figure 1.1 and Figure 1.2. The differences between
the 2 options (Original design
– Option A and current design – Option B) are shown in Figure 2.2 and Figure 2.3. As discussed in the
following sections, the review has examined various key design elements
including the following:
·
Platform configuration for the
columbarium;
·
Network of the access roads and pedestrian
link; and
·
Pick-up / drop-off points at MTR Stations.
2.3.1.3
A summary of the overall design changes of the current design over
the original design is given in the table below:
Table 2.2 Design
changes summary
|
|
Design
changes
|
|
Optimization of Platform
Configuration
|
·
Shift platform to avoid direct impacts on wet
woodland and seasonal watercourses directly feeding the wet woodland.
·
Increase the separation distance between the
western toe of the slope and the wet woodland by installing a retaining wall
and a hammer head arrangement for the emergency access.
·
Redesign platform to avoid direct impacts on clan
graves.
|
|
Optimization of Road Network
and Pedestrian Link
|
·
Upgrade
the existing Sha Ling Road. The new road tunnel and five of the viaducts in
Option A would not be required.
·
Original
pedestrian link near MTR Lo Wu Station would not be required.
|
|
Arrangement for Pick-up /
Drop-off at MTR Station
|
·
Adopt
multiple pick-up / drop-off locations at a number of MTR Stations. Major road
improvement and excavation works would not be required.
·
Choi
Yuen Road widening would not be required.
|
2.3.1.4
With the above
environmental considerations, the project boundary of the current design has
been significantly reduced in comparison to that in the Study Brief (ESB-271/2014)
(as shown in Figure 2.2a). However, for assessment purpose, the assessment area for noise,
air quality, ecology, etc. is conservatively based on the extent of project
boundary in the Study Brief.
2.4
Optimization of Platform Configuration
2.4.1.1
The original platform (Option A) for the columbarium would encroach
onto a total of 2.0ha of woodland (see Figure 2.2b). The original slope works
would also encroach onto 0.0017ha of wet woodland. The woodland affected is
located in close vicinity along the seasonal watercourses leading to the
Conservation Area downstream to the north (Inset 1 of Figure 2.2b). The wet woodland is located to the
north of the Project boundary, and is confined by the marsh area to the north
and the woodland to the east and south, it is directly fed by 4 seasonal
watercourses flowing from the valleys of Sandy Ridge. In order to reduce the extent of direct impact on those woodland and
wet woodland as much as practicable, the shape of the platform has been
critically examined by taking into account of the latest habitat maps (see Section 9 on the ecological assessment
and the approach to establish the latest habitat map).
2.4.1.2
The original platform (Option A) for the columbarium would also encroach
onto a total of 4 seasonal watercourses that directly feed into the wet
woodland, 16.4ha of grassland and 2.2ha of plantation. These two landscape
resources were found both along the hillside and the area with planted trees
and shrubs in close proximity to disturbed areas, such as cemeteries as well as
along Sha Ling Road.
2.4.1.3
According to the latest ecological survey results, the seasonal
watercourses and the woodland are located at the southern part of the platform
and the habitats to the northern and north-eastern part of the platform are mainly
grassland and plantation. The current design (Option B) has therefore taken
this latest information into consideration by shifting part of the platform to
the northeast where only grassland and plantation are located.
2.4.1.4
The current design (Option B) has been
refined to avoid direct impact (i.e. encroachment) on the wet woodland which
has a high ecological value. Other than direct impact, the minimisation of
indirect impacts has also been considered by increasing the separation distance
between the western toe of the slope and the wet woodland. This has been achieved by allowing for a
maximum gradient of about 26 degrees for a slope suitable for subsequent
plantation and installing a retaining wall of about 6m tall and 100m long at
the toe. According to this current design,
a separation of at least 5m from the wet woodland can be achieved. For the
southern part of the slope which may still affect one of the seasonal watercourses
feeding the wet woodland, measures to reduce the slope extent has also been
duly considered. In order to achieve
this, a hammer head arrangement instead of the conventional roundabout
configuration has been adopted for the end of the Emergency Vehicular Access
(EVA). By adopting this, the extent of the slope has been shrink by
approximately 10m and would totally avoid that seasonal watercourse feeding the
wet woodland. By adopting the above
strategies, the area of the slope to the immediate east of the wet woodland has
been reduced by approximately 0.2ha (a total of at least 15m separation from
wet woodland to the toe by adopting the maximum gradient design and hammer head
arrangement). This design has also avoided encroachment to the 4 seasonal
watercourses that directly feed into the wet woodland, which have moderate
ecological value.
2.4.1.5
Other than seasonal watercourses, woodland and wet woodland areas,
the current design (Option B) has also addressed the potential issues on
graves. While the original design (Option A) would have direct impacts on a
total of 4 clan graves within the boundary of the platform, the current design
of the platform would avoid all clan graves by adjusting the boundary of the
platform.
2.4.1.6
Figure 2.2b and Figure 2.3 present the latest platform with respect to both woodland and clan graves.
By adopting this design, the area of woodland directly affected would be
reduced by 1.0ha from 2.0ha to 1.0ha. In addition, the 4 seasonal watercourses
that directly feed into the wet woodland, the wet woodland and all clan graves
would be avoided. The plantation affected would be the same at 2.2ha, and the
grassland affected would be reduced by 6.0ha from 16.4ha to 10.4ha.
2.5
Optimization of Road Network
2.5.1.1
Other than the configuration of the platform for the columbarium, the
need and alignment for the access roads and pedestrian link have also been
reviewed critically.
2.5.1.2
Based on the latest traffic arrangements, the western access road in
the original design is no longer required (Option A). In the base scheme
developed in the feasibility study, the existing Sha Ling Road remains as a single carriageway with
minimum improvement works to serve as an emergency access and a pedestrian
route during festival periods, which will encroach on 0.06ha of woodland by the
tunnel and viaduct (Inset 2 of Figure 2.2b).
2.5.1.3
Alternatively, in order to fully utilise the
existing Sha Ling Road, the feasibility of using Sha Ling Road as a major
access to the development has been explored. This can be achieved by upgrading
existing Sha Ling Road (Option B), instead of constructing a new road tunnel
and viaduct connecting to the western part of the columbarium. This alternative
scheme will fulfil Transport Department’s and Hong Kong Police Force’s key
requirements as listed below:
·
One way traffic loop for the operation of
shuttle buses during festival periods; and
·
No conflicting points exists for vehicular
/ pedestrian traffic movements by separating the two systems during festival
periods.
2.5.1.4
For the roundabout and road extension to MacIntosh Fort, these exist
at the current Sha Ling Road. Therefore, to minimise the extent of site
formation work, this section of road will be upgraded by road widening, instead
of constructing a new road. Also the roundabout is necessary to be as
turnaround facility for the vehicles.
2.5.1.5
For the internal road with a dead end aligned on the slope near to
the east proposed open car park, these internal roads with a dead end are for
the purpose of Emergency Vehicular Access (EVA) of the columbarium building. It
is required to be provided as per design standard.
2.5.1.6
However, the access road alongside of existing Sha Ling Road would
need to be slightly shifted to the east by a maximum of 15m to avoid the need
for a large amount of cutting on the terrain and avoid additional waste from
the cut-fill (Inset 2 of Figure 2.2b). The shifting would in encroachment
of 0.006ha of woodland located to the east of Sha Ling Road (Inset 4 of Figure 2.2b).
2.5.1.7
From environmental perspective, the current design (Option B) would
avoid approximately 0.05ha of woodland. Inset 2 of Figure 2.2b illustrates the location of this 0.05ha of woodland. Preliminary
estimation suggests that this would also avoid cutting the existing terrain and
an additional amount of 260,000m3 of spoil.
2.5.1.8
Therefore, the net effect would avoid approximately 0.05ha of
woodland loss and avoid the generation of 260,000m3 of spoil.
2.6
Pedestrian
Link
2.6.1.1
In the latest transport and traffic arrangement, the pedestrian link
between MTR Lo Wu Station and platform for columbarium is no longer required (Figure 2.1a). The current design has maximised the possibility of using
vehicular access via Man Kam To Road, and therefore the original pedestrian
link is no longer required. This would reduce encroachment onto the woodland
for an area of about 0.01ha.
2.7
Arrangement
for Pick-up / Drop-off at MTR Stations
2.7.1.1
The original design recommends a major pick-up / drop-off location at
MTR Sheung Shui Station during the festival seasons. The design at that time
would require certain road improvement works such as widening and hence may
require certain noise mitigation measures in the form of noise barrier and
enclosures.
2.7.1.2
However, in order to
optimise the transportation of the grave-sweepers to the proposed C&C
Facilities at Sandy Ridge Cemetery during the festival periods from different
areas within Hong Kong, the current design would
adopt multiple pick-up / drop-off locations at a number of MTR Stations during
the festival seasons. These off-site pick-up and drop-off points are located at MTR Kwu Tung Station, MTR Fanling Station, existing Sheung Shui
Landmark North Public Transport Interchange (PTI) and layby at Pak Wo Road near
Flora Plaza.
2.7.1.3
The proposed pick-up / drop-off points would be located in either
existing PTI or bus laybys, and no major road improvement works (e.g. road
widening) is required. No excavation works would be required and only street
furniture such as railing, etc. would be installed. All the minor works would
not increase the design capacity of the existing facilities. For MTR Kwu Tung Station (including the PTI and shuttle bus services
area), it will be constructed under the Planning and Development
Study on North East New Territories (NENT) Contract and will be
available by 2026. According to the approved EIA report for North East New Territories New
Development Areas (AEIAR-175/2013), the environmental impacts were included in
their study and confirmed within acceptable limits.
2.8
Environmental
Improvements of the Current Design
2.8.1.1
A summary of the overall environmental benefits of the current design
over the original design is given in the table below:
Table 2.3 Environmental benefits summary
|
|
Environmental benefits
|
|
EIA Study Brief layout
(Option A)
|
Current layout (Option B)
|
Reduction in Impact
|
|
Loss of woodland
|
2.0ha
|
1.0ha
|
50%
|
|
Loss of wet woodland (by
slope works)
|
0.0017ha
|
0ha
(with at least 15m separation from wet woodland)
|
100%
|
|
Number of seasonal
watercourses that directly feed into the wet
woodland affected
|
4
|
0
|
100%
|
|
Loss of grassland
|
16.4ha
|
10.4ha
|
36%
|
|
Number of clan graves affected
|
4
|
0
|
100%
|
|
Total surplus inert C&D
materials
|
706,000m3
|
481,800m3
|
32%
|
|
Impacts on pick-up/drop-off at MTR Stations
|
Any
noise mitigation measures near MTR Sheung Shui Station would have more visual
intrusion on the neighbouring sensitive receptors
|
·
As the road widening works for a section of Choi
Yuen Road are not required, noise and air quality impacts from the
construction and operation are not anticipated.
·
The secondary impacts induced from provision of
noise barrier are also avoided.
·
No major road improvement works and no excavation
works are required for the proposed pick-up / drop-off points.
|
|
General environmental
impacts
|
-
|
·
As the platform and works area have been
significantly reduced, the environmental impacts such as air quality, noise,
waste management, ecological, landscape and visual impacts to the nearby
sensitive receivers are anticipated to be significantly reduced.
|
2.9
Conclusion
2.9.1.1
This section summarises options considered for the design of
columbarium, crematorium and related facilities at Sandy Ridge Cemetery. Sections 4 – 12 present the
environmental assessments for the current design (i.e. Option B) with respect
to various environmental aspects. The need and extent for any mitigation
measures are also identified and recommended.


